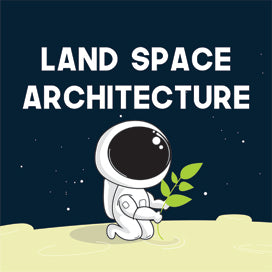Architecture Mapping GIS Tools and Resources in 2025
In the ever-evolving field of landscape architecture, mapping plays a crucial role in designing systems and visualizing data. As we step into 2025, the availability of innovative GIS tools and resources has made it easier than ever for architects and designers to create accurate, visually appealing, and impactful maps. Below, I’ve compiled my favorite and most-used tools and references that have consistently proven to be invaluable in my design process.
1. Felt
Felt is a user-friendly mapping platform designed for collaboration and creativity. Its intuitive interface allows users to create custom maps, annotate them, and share with teams seamlessly. Whether you’re mapping a community project or analyzing site-specific data, Felt simplifies the process while providing professional results.

Key Features:
- Real-time collaboration.
- Easy integration with GIS data.
- A library of customizable templates.
2. Datawrapper
Datawrapper is a powerful tool for creating data visualizations, including maps, charts, and tables. It’s ideal for professionals looking to present geographic data in a clean and engaging format. With a focus on accessibility and clarity, Datawrapper is perfect for creating interactive visuals.

Key Features:
- Interactive mapping capabilities.
- Customizable color schemes and labeling.
- Browser-based, no software installation required.
3. Aino
Aino.World is an emerging platform that blends design aesthetics with data accuracy. This tool is tailored for landscape architects who value both beauty and precision in their mapping work. It’s particularly effective for creating conceptual maps and diagrams.

Key Features:
- Minimalistic and elegant map designs.
- Pre-designed templates for quick visualization.
- Integration with popular GIS datasets.
4. Snazzy Maps
Snazzy Maps is a fantastic resource for customizing Google Maps’ styles to match your project’s design aesthetic. This tool is widely used by urban planners and landscape architects who need visually cohesive maps for presentations or reports.

Key Features:
- Extensive library of pre-designed styles.
- Simple integration with Google Maps API.
- Easy-to-use interface for color and style adjustments.
5. Mapbox
Mapbox is a versatile and powerful GIS platform known for its advanced customization and high-quality outputs. It’s ideal for creating detailed and interactive maps, whether for urban design, landscape projects, or large-scale planning.

Key Features:
- High-resolution satellite imagery.
- Advanced design customization options.
- Integration with various programming languages and APIs.
6. Shadow maps

Why These Tools Matter in 2025
These tools not only streamline the mapping process but also empower architects and designers to:
- Analyze complex spatial data effectively.
- Present their designs with clarity and impact.
- Collaborate efficiently with teams and stakeholders.
Mapping is more than just plotting points on a map; it’s about storytelling through design. Whether you’re working on a small-scale community garden or a city-wide master plan, these GIS tools and resources will help you bring your vision to life.
For more insights and resources on architecture mapping, check out our blog and tutorials at LandSpace Architecture Store. Start creating maps that make an impact today!




