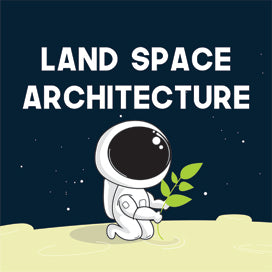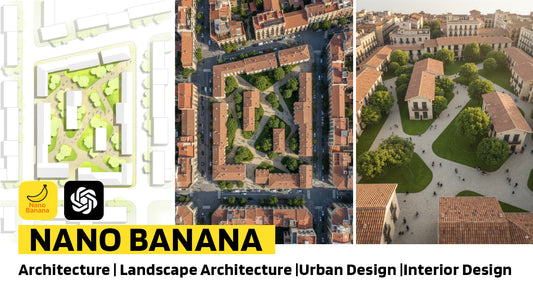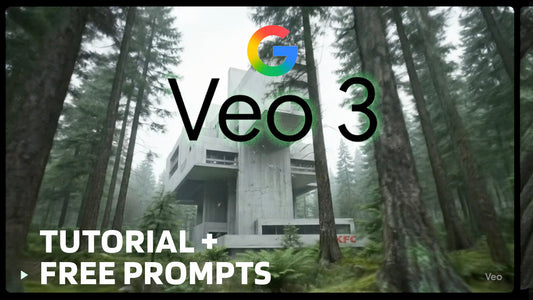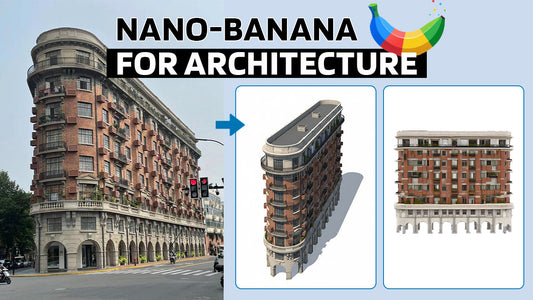🚀 Google’s Nano Banana AI: Free Tool for 3D Architecture Models
Artificial intelligence is transforming the world of architecture — and one of the latest tools making waves is Google’s Nano Banana AI. This model is built into Google AI Studio (aistudio.google.com) and is completely free to use. With just a photo — even a screenshot from Google Street View — you can generate detailed 3D architecture models in seconds.

🔍 What Is Nano Banana AI?
Nano Banana is one of Google’s image generation models available under Gemini 2.5. While it sounds playful, its abilities are powerful:
- Generate high-fidelity 3D building models from a single image.
- Support for different views such as front, side, and 45-degree angles.
- Option to style outputs as 3D-printed models, blueprints, vector drawings, or hand sketches.
- Quick processing time — most tests finish in about 13 seconds.
For architects, landscape architects, and urban designers, this is a game-changer in AI architecture workflows.


🏙️ How to Use Nano Banana AI for Architecture
- Go to Google AI Studio.
- Log in with your Gmail and select Gemini 2.5 (Nano Banana).
- Upload a photo — either from your laptop or a Google Street View screenshot.
- Paste this example prompt:
“Use the provided architectural photo as reference. Generate a high-fidelity 3D building model in the look of a 3D-printed architecture model.” - Wait a few seconds, and your 3D architecture model will be ready.
Pro tip: If you want more accuracy, upload two images — a street photo for the facade and an aerial view for the roof/top.
Input:
Output:





🖼️ What Can You Do With It?
- Generate quick architectural references when drawings aren’t available.
- Create section drawings or landscape context models.
- Export files and import into tools like SketchUp, Rhino, or Blender for rendering.
- Explore different visual styles: blueprint drawings, vector diagrams, or hand-drawn effects.
📍 Prompts
[Use the provided architectural photo as reference. Generate a high-fidelity 3D building model in the look of a “3D-printed architecture model.” Preserve the building’s massing and key texture details, lightly stylized for a game. Render with realistic, physically-based lighting and shadows. Show a 45° top-down (isometric) view to emphasize depth. Define materials clearly—reflective glass, metallic surfaces, concrete—so it reads as a high-quality, game-engine-ready render. Pure white background.]
[Use two reference images—1) street-view photo of the façade and 2) aerial/oblique photo showing roof and site. Generate a high-fidelity 3D building model in the look of a “3D-printed architecture model.” Preserve the building’s massing, proportions, fenestration, and key texture details, lightly stylized for a game. Render with physically based, realistic lighting and shadows. Show a 45° top-down (isometric) view to emphasize depth. Define materials clearly —so it reads as a realistic, high-quality, game-engine-ready render. Pure white background.]
🌟 Why Architects Should Care
Getting accurate existing building drawings is often difficult in architecture and landscape projects. Nano Banana offers a fast, free way to capture building massing and details, perfect for early concept design or urban analysis.
🎥 Learn More: Full YouTube Tutorial
I created a full walkthrough showing exactly how to use Nano Banana AI for architecture. Watch it here:
✅ Final Thoughts
Nano Banana may sound funny, but its potential in AI architecture and landscape design is serious. Free, fast, and easy to use — it’s an essential tool for anyone exploring AI in architecture.
The Ultimate Nano Banana & ChatGPT AI Prompt Guide for Architecture, Landscape, Urban, and Interior Design
This guidebook is continuously updated with new lessons, workflows, and case studies. The structure may expand over time as AI tools evolve and design practices adapt.
Preface
Artificial Intelligence is no longer just a futuristic concept—it has already entered the core of architectural and design practice. Tools like Nano Banana and ChatGPT are reshaping how architects, landscape designers, urbanists, and interior designers visualize, test, and communicate ideas.
This guide is created as a hands-on prompt manual—a step-by-step companion to help designers quickly move from sketches to images, plans to 3D models, models to renderings, and moodboards to full design outputs.
Each section is structured around practical workflows:
- Prompts Guide introduces the fundamentals of image generation and rendering prompts.
- 2D to 3D and 3D to 2D cover transformations between design representations.
- Moodboard explores material palettes and concept visuals.
- Advanced Practice modules dive into specialized workflows for landscape and urban design applications.
Get the online prompts guide






